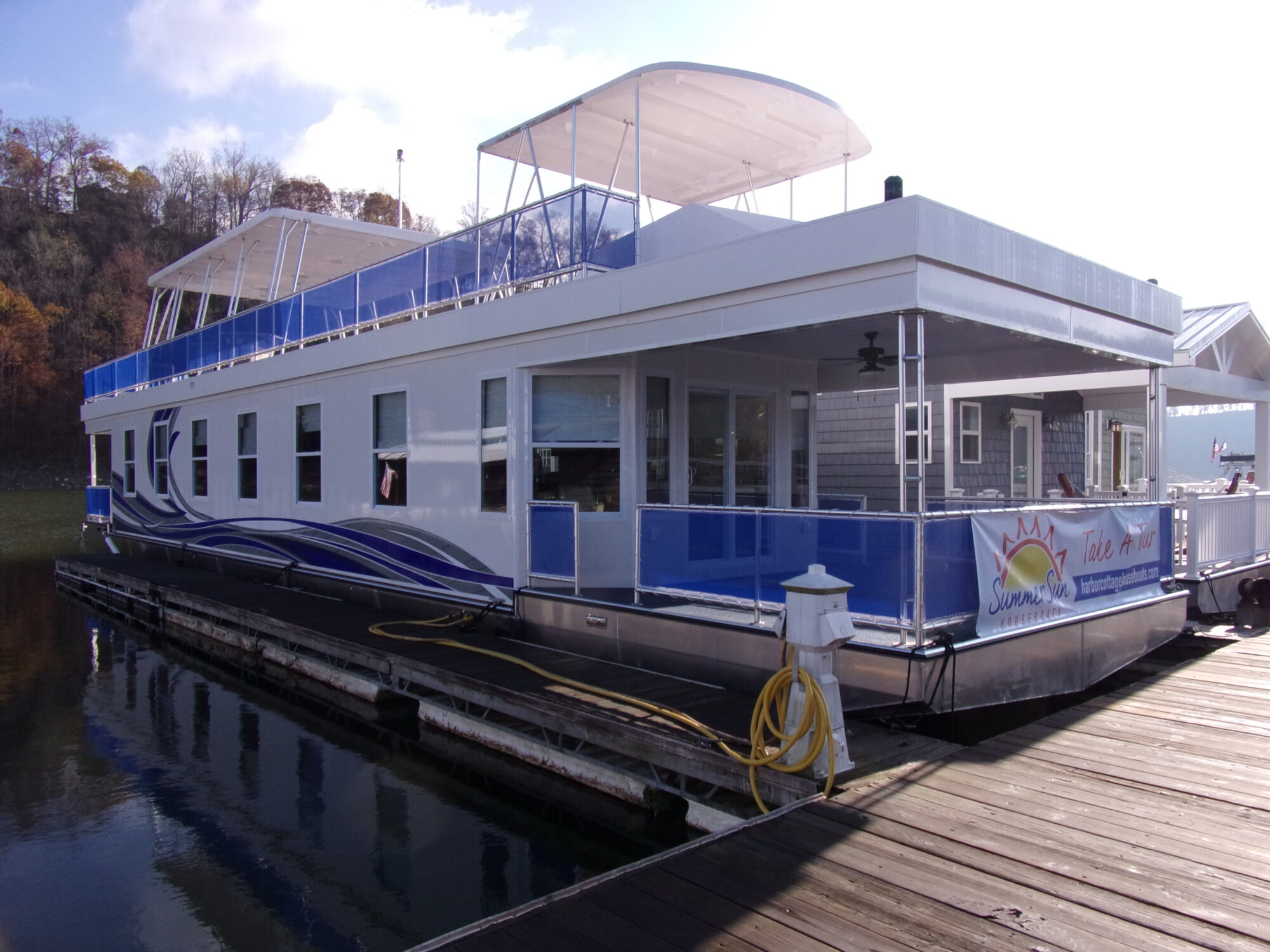This is our ‘SUMMER SUN’ Design
3/16th”. T5052-H32 Aluminum Hull
3 Ton HVAC
Dual 50 AMP Electrical Service
Dual 12 V. House Batteries w/Charger
5- 100 Gallon Fresh Water Tanks
30 Gallon Water Heater
2- 450 Gallon Waste Tanks (one with ½ HP Pump)
Fully equipped & covered fly bridge: helm w/ MMC controls, gauges, thrusters, etc.
Interior:
Spacious Salon: (16’ X 16’) boasting 9’ walls,
with Custom “drop-down” recessed lighted crown molding through-out.
Gorgeous Yacht ceiling “high-end’ lighting, designer decorated.
Large Low-E, Argon filled, double hung, high efficiency Thermo-pane Windows, that
Let’s the sun light up the room.
Custom made cloth blinds are on all the windows.
Beautiful wood grain floating flooring.
There is coax & elec. pre-wired to the salon for an entertainment area.
Custom Base boards, door trim, & window trim are all wood.
Galley: (16’ X 9’) Plenty of beautiful built-ins, cabinets, & storage, all with soft self-close drawers.
Stove/Oven, range hood, Fridge (side by side), microwave, & Dish Washer. (all Stainless Steel)
Beautiful Granite wrap around counter tops, offers plenty of seating & dining area.
Over-sized Porcelain apron sink with disposal.
State Rooms:
1st. lower stateroom with 6’ 7” headroom offers two Queen sized mattresses,
a window to let natural light in, mounted fan, carpet, coax pre-wired, Flat Screen T.V.
Upper stateroom has a Queen mattress, built-in headboard, ceiling fan, closet, coax pre-wired,
Flat Screen T.V., large window for natural light. Private access to full *guest bathroom.
2nd. Lower stateroom has a Queen bed. Lighting, carpet, coax pre-wired, Flat Screen T.V..
This area could also be converted to office or storage.
Access to mechanicals is also off of this room for convenience & tons of “out of site STORAGE”.
Master Suite: Spacious at 16’ wide x 11’ deep, with a King mattress, his & hers closets,
Built-in dressing table w/ granite counter-top, Ceiling fan w/light kit (remote control),
Coax pre-wired, Flat Screen T.V. large windows & double glass sliding door (w/ built-in blinds)
Allowing you to lay in bed and Watch the water.
The master suite has a beautiful & large private **full bath.
Two Full Bathrooms:
* Guest Bathroom is very spacious with a curved glass shower, vanity w/ self closing drawers,
custom bowl sink, granite top, large make-up mirror,& overhead lighting & residential style commode,
floating flooring. (for easy cleaning.)
** Master Bath is also spacious with Wrap-around shower, custom vanity w/ self closing drawers,
granite counter top, Custom bowl sink & faucet, large mirror & overhead light, residential commode.
Exterior:
Front Deck: 16’ wide X 12’ 6” approx. deep offering plenty of room to entertain surrounded with
Our Custom anodized aluminum rail system & completely carpeted.
ALL our rails are wrapped with “hand tied” mesh canvas to match the décor.
Rear Deck: 16’ wide X 11’ approx. with three hatches for ample engine room space, anadized rails,
Fully carpeted, 9’ ceiling – covered, with ceiling fan, porch lights, and steps that lead you down to the water’s edge. – composite covered swim platform and “Large” ease of access swim ladder!
Roof: 1/12 pitch roof truss 12” on center, covered light grey composite flooring.
Party Top: Custom built 16’ X 24’ all finished fiberglass Party Top complete with
recessed lighting (8), & dual ceiling fans.
The anodized railings & hand tied mesh canvas wrapped to give you that Nautical theme.
There is a Custom Bar also included, wrapped in stone with a matching Granite bar top.
A Stainless Steel refrigerator & Ice maker are built into the bar.
All exterior levels flow with rail & mesh system, (provides the rich custom look)
Construction notes:
| Two Hatches for Bow Access | |||
| Swim Ladder at Swim Platform | |||
| Window Upgrade: Low-E, Argon filled, double hung, High efficency Thermpane | |||
| Insulation Package: R-13 Walls, R-19 Ceiling & Floors | |||
| Carpet on Front and Rear Decks | |||
| Anodized Railing on Front, top & Rear Decks | |||
| Fiberglass Exterior that rests two inches above sill | |||
| 2×4 16″ O.C. Interior Wall Frame Construction | |||
| 2X10 16″ O. C. Floor Joist | |||
| 1/12 pitch 12″ O.C. for roof deck – Party Top option | |||
| Interior walls are paneled, all trim (base moldings, crown, doors, are real wood | |||
| Custom wide plank wood designed flooring thru-out. | |||
| Pocket Doors Where Possible | |||
| High-end Galley Cabinets (self closing) | |||
| Galley Bar w/ Base Level Pendant Lights | |||
| Leather covered bar stools | |||
| LED Ceiling Lights Thru Out Boat | |||
| Stainless Steel Appliances (DW, Range, MW, Fridge | |||
| Apron farm Sink in Galley | |||
| upgraded Faucets and Shower Sets | |||
| glass Shower Units | |||
| Material Blinds on Windows | |||
| continued Construction notes:
Dual 50 Amp Shore Power Inlets & Cords |
|||
| Dual 12V House Batteries and Charger | |||
| 3 Ton HVAC Unit | |||
| Electrical Panels | |||
| 9 ft Interior Ceiling Height | |||
| Front & Rear glass sliding Doors w/Built In Blinds | |||
| Front & Rear Deck Porch lights | |||
| Metal roof with 1/12 pitch | |||
| 4 bedrooms w/5 Sleeping Areas to Accommodate 10 People | |||
| 2 King & 3 Queen Mattresses | |||
| Smoke Detectors | |||
| CO2 Detectors | |||
| Mounted Fans in Both Lower Staterooms | |||
| Coax Prewired to Each Bedroom and Salon | |||
| Custom crown moldings (back-lit) | |||
“Non-Propulsion Model” Base Model Starts at $329.000
Call or Text Today 606-303-5741
Your not just buying a Houseboat, Your creating a “Lifestyle” !!

